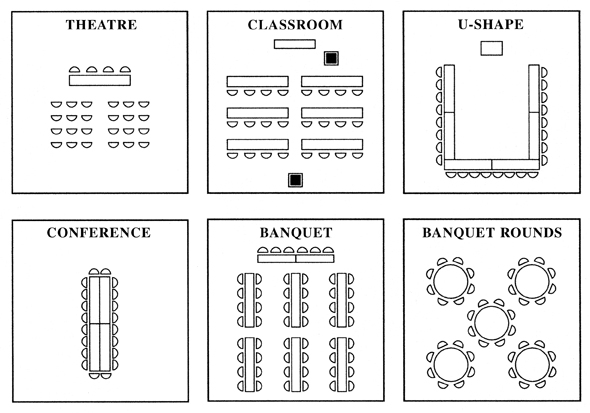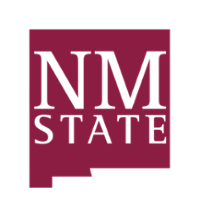Due to COVID-19 the information listed is not current, please contact our office for up to date information.
| Room | Level | Size | Theater | Conference | U-Shape | Classroom | Family | Banquet (Rounds) |
|---|---|---|---|---|---|---|---|---|
| Otero Rm (126) | 1 | 40 x 27 | 60 | 36 | 24 | 36 | 72 | 48 |
| Conference Rm (104) | 1 | 30 x 18 | 12 | |||||
| Aggie Lounge | 1 | Special Arrangements | ||||||
| Aggie Underground (148) | 1 | 75 x 50.5 | 140 | 40 | 30 | 60 | 120 | 150 |
| Auditorium (247) | 2 | 30 x 25 | 280 | |||||
| Conference Room (204I) | 2 | 30 x 18 | 18 | |||||
| Socorro Room (218) | 2 | 24 x 17 | 30 | 18 | 15 | 12 | 24 | 16 |
| Rio Grande Room (228) | 2 | 21.5 x 21.5 | 27 | 18 | 15 | 15 | 24 | |
| Ballroom (1 Section) | 3 | 57 x 71 | 250 | 60 | 50 | 100 | 200 | 160 |
| Ballroom (2 Sections) | 3 | 114 x 71 | 450 | 120 | 100 | 200 | 400 | 350 |
| Ballroom (3 Sections) | 3 | 171 x 71 | 700 | 180 | 150 | 300 | 600 | 520 |
| Senate Gallery (304) | 3 | 36 x 47 | 140 | 40 | 30 | 70 | 120 | - |
| Senate Chambers (302) | 3 | 36 x 47 | 140 | 40 | 30 | 70 | 120 | - |
| Dona Ana Room (312) | 3 | 32 x 55 | 80 | 36 | 30 | 48 | 8 | 80 |
| Col. Fountain Rm (324) | 3 | 23 x 33 | 40 | 24 | 18 | 18 | 35 | 40 |
| Curry Rm (329) | 3 | 15 x 26 | 16 | |||||
| Quay Rm (327) | 3 | 15 x 26 | 16 | |||||
| Outdoor Forum | 0 | 24 x 12 | 100 | |||||
| Outdoor Patio | 0 | 30 x 72 | 60 | 30 | 20 | 30 | 70 | 80 |
| Outdoor Stage | 0 | 30 x 65 | Special Arrangements | |||||
| Name | Position | Office | Age | Start date | Salary |



